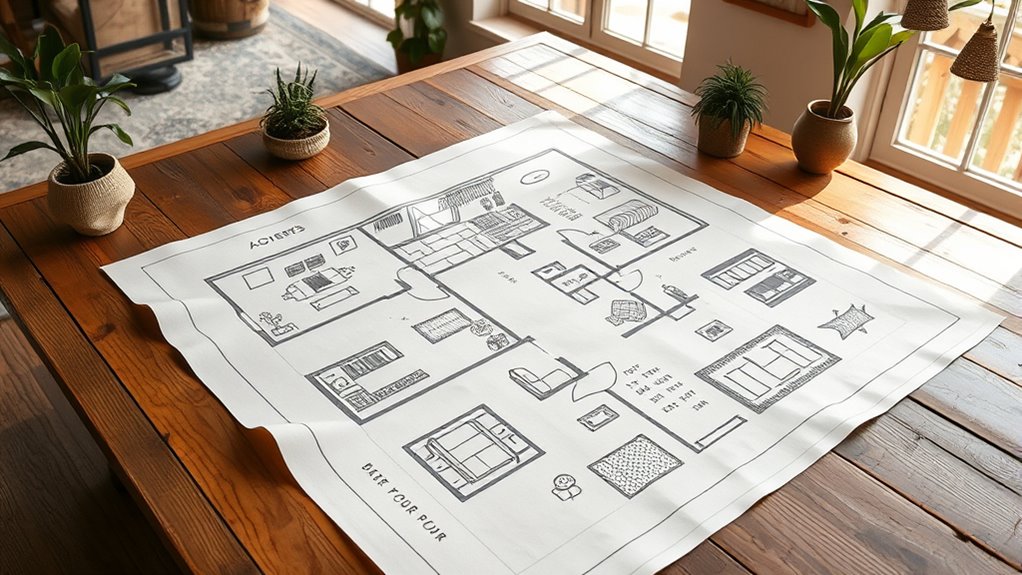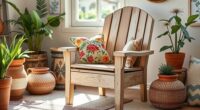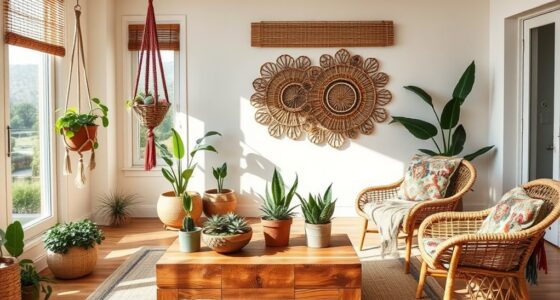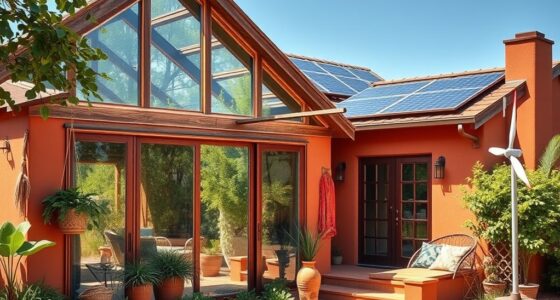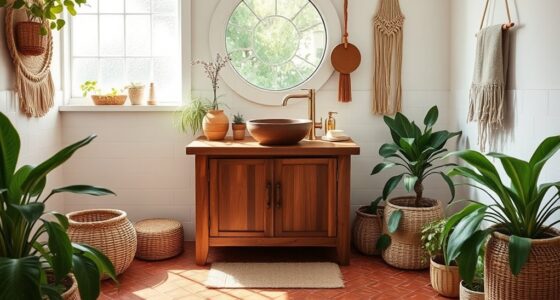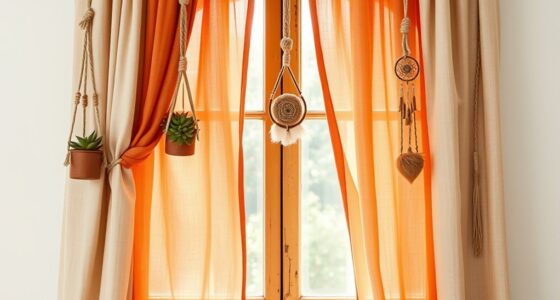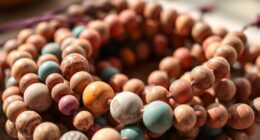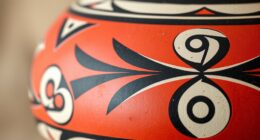Boho floor plan layouts focus on creating open, flexible spaces that blend indoor comfort with outdoor living. They emphasize flowing designs that promote a relaxed vibe, using large windows and easy access to outdoor areas. You’ll find eclectic textures, organic materials, and layered elements that add personality and natural warmth. These layouts support versatile living, allowing you to reconfigure spaces for different needs. Keep exploring to discover how to craft a boho-inspired home that’s both inviting and adaptable.
Key Takeaways
- Emphasizes open, flowing spaces that create a relaxed, inviting atmosphere with natural light and organic materials.
- Incorporates indoor-outdoor connections to blur boundaries and extend living areas into outdoor spaces.
- Focuses on flexible, multi-functional layouts that adapt to changing needs and promote casual living.
- Eliminates rigid room divisions, enabling easy reconfiguration of furniture and creation of diverse zones.
- Features layered textures and natural materials like wood, rattan, and linen to enhance comfort and organic aesthetic.
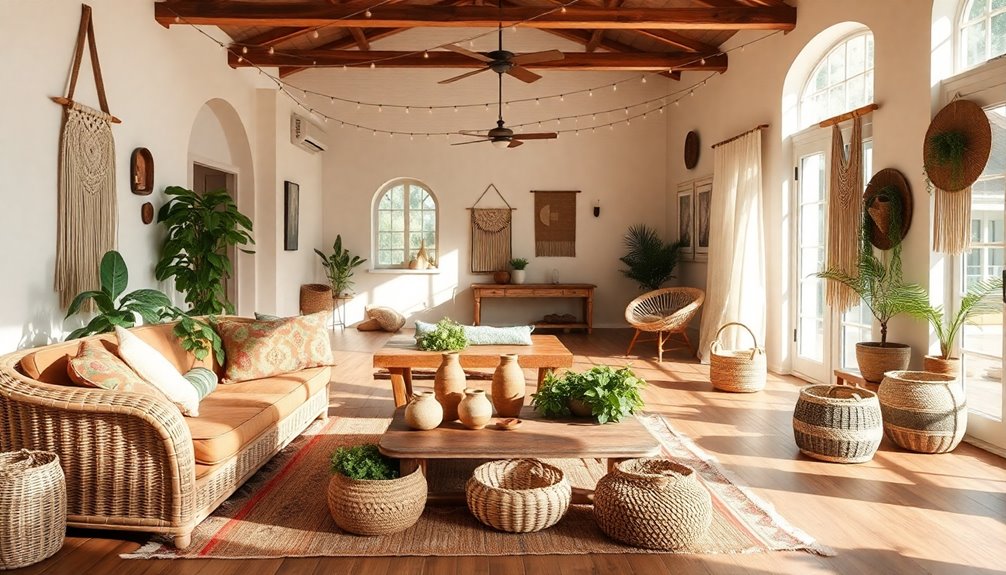
Are you drawn to a home that feels relaxed, eclectic, and effortlessly stylish? If so, boho floor plan layouts can perfectly match your vibe. These designs emphasize open spaces that flow seamlessly into one another, creating an inviting atmosphere rooted in a laid-back lifestyle. You’ll find that natural light is a key feature, flooding the interior through large windows and outdoor access, making everything feel bright and lively.
This focus on daylight not only enhances the space’s warmth but also highlights the eclectic aesthetic, where layered textures and organic materials come together to craft a cozy yet dynamic environment. Incorporating indoor-outdoor connection elements can further enhance this seamless flow, blurring the lines between inside and outside spaces.
Boho layouts often prioritize open, flowing areas that encourage a casual and flexible lifestyle. Instead of rigid room divisions, you get multi-functional spaces where your living, dining, and even work areas blend effortlessly. This approach allows you to adapt the home to your needs, whether you’re entertaining friends or enjoying quiet downtime.
Flexible room arrangements mean you can easily reconfigure furniture or create new zones to suit your mood—no need to stick to traditional layouts. This adaptability adds to the relaxed, carefree feel of the home.
Layered textures are a signature element in boho design, adding depth and personality to your space. Think cozy rugs, textured throws, and a mix of fabrics that create visual interest without overwhelming the senses. Organic materials like wood, rattan, and linen are commonly used, reinforcing a connection to nature and fostering a calming ambiance.
These elements work together to craft a space that’s both stylish and comfortable, reflecting your personal taste and creativity.
Frequently Asked Questions
What Are the Key Features of a Boho-Inspired Floor Plan?
When you look at a boho-inspired floor plan, you notice its relaxed, eclectic vibe. You’ll find open spaces with a mix of vintage and modern furniture, layered textures, and vibrant patterns.
Natural materials like wood and rattan create warmth, while plenty of plants add life. You’ll also see cozy nooks and versatile areas that encourage creativity and comfort, reflecting a free-spirited, personalized style that feels inviting and unique.
How Can I Maximize Natural Light in Boho Layouts?
You can maximize natural light by choosing open layouts that allow sunlight to flow freely through your space. Use large windows, glass doors, and skylights to brighten rooms.
Keep window treatments light and minimal to let in more light, and position mirrors strategically to reflect sunlight throughout your home.
Incorporate airy curtains and light-colored walls to enhance the brightness, creating a warm, inviting atmosphere in your space.
What Materials Are Commonly Used in Boho Flooring?
You’re about to immerse yourself in a world where flooring materials transform your space into a boho paradise! Think of reclaimed wood, which adds instant character; vibrant patterned tiles that make floors pop; lush rugs made from natural fibers like jute and sisal; and eclectic patches of colorful terrazzo.
These materials don’t just cover your floors—they tell stories, create warmth, and bring that irresistible, laid-back boho vibe to life under your feet.
How to Incorporate Eco-Friendly Elements Into Boho Designs?
To incorporate eco-friendly elements into your designs, start by choosing sustainable materials like reclaimed wood, bamboo, or recycled metal.
Use natural fibers in textiles, such as jute, hemp, or organic cotton.
Incorporate plants to improve air quality and add a natural touch.
Opt for energy-efficient lighting and eco-conscious paints.
These choices help create a stylish, environmentally friendly space that reflects your commitment to sustainability while embracing boho aesthetics.
What Are Budget-Friendly Tips for Creating a Boho Floor Plan?
Ever wonder how to craft a stunning space without breaking the bank? You can start by shopping thrift stores or online marketplaces for unique, affordable pieces that add character.
Mix and match textiles like rugs and throws for warmth and texture. Repurpose furniture with a fresh coat of paint, and layer accessories like plants, wall art, and vintage finds.
These clever tips make your dream boho layout both stylish and budget-friendly.
Conclusion
As you explore boho floor plan layouts, remember that their charm lies in blending chaos with calm. While vibrant colors and eclectic decor create energy, open spaces and natural elements bring tranquility. It’s this balance—where boldness meets serenity—that defines boho style. Embrace the unexpected, and let your space reflect your free spirit. After all, in a boho home, it’s the beautiful clash of contrasts that truly makes it special.

