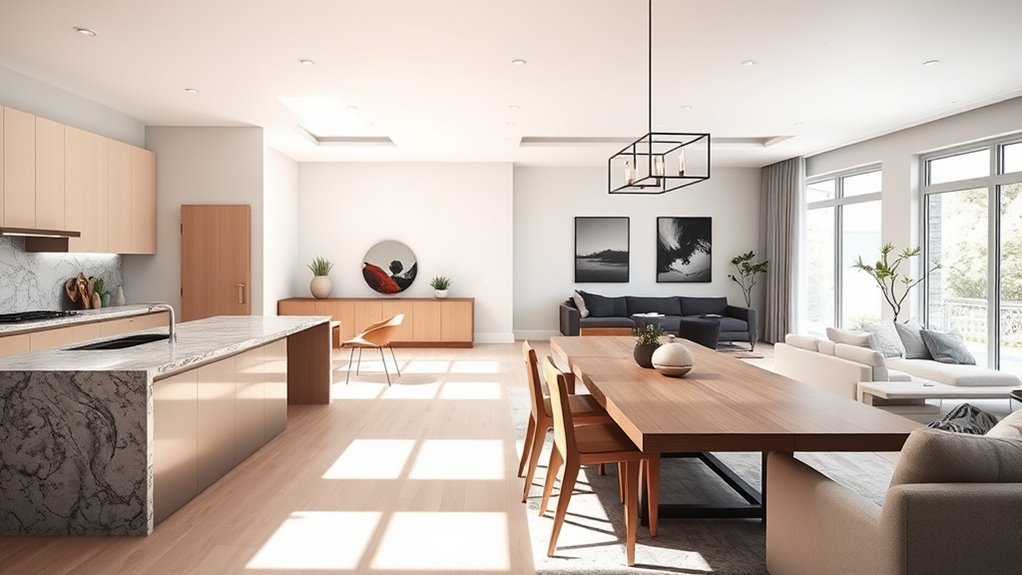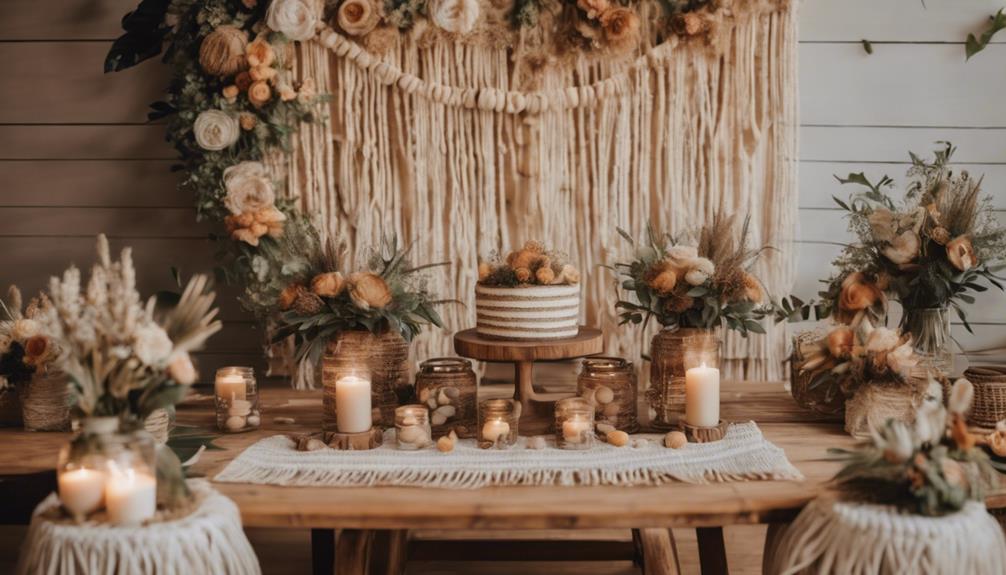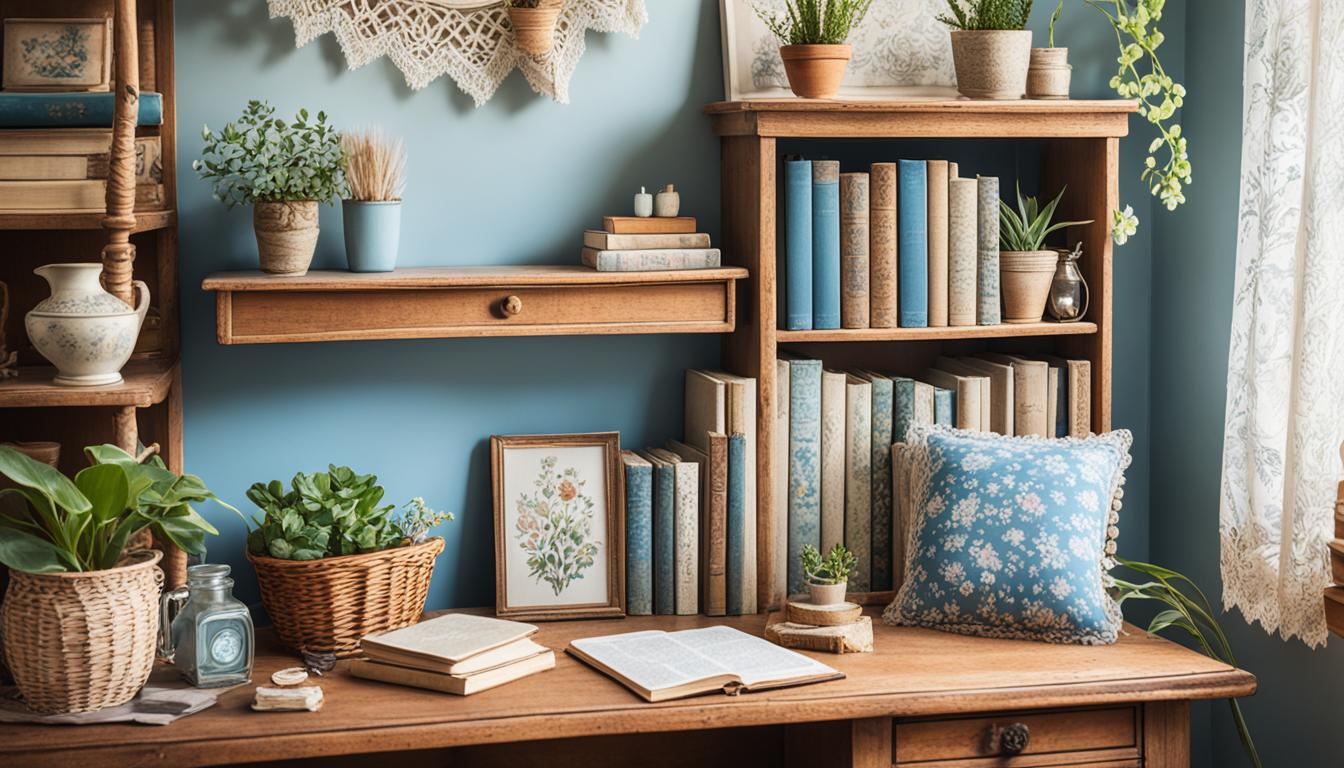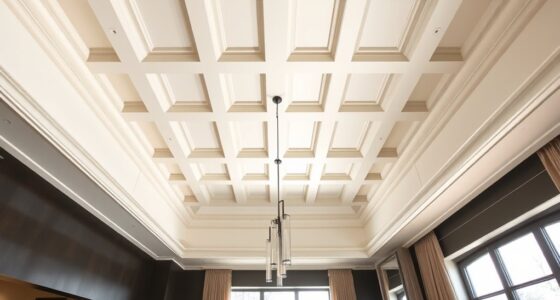Open floor plans create a spacious, inviting environment by maximizing natural light and enhancing the perception of space. They promote flexibility with versatile furniture arrangements, zoning options, and easy flow between areas. To coordinate effectively, use cohesive color schemes, balance furniture, and incorporate soundproofing and lighting solutions. Maintaining style consistency guarantees harmony throughout your home. Keep exploring to discover more tips for optimizing your open-concept living space and making it truly functional.
Key Takeaways
- Open floor plans enhance space perception, natural light, and promote social interaction, making homes feel larger and more inviting.
- Use zoning techniques like rugs, lighting, and furniture placement to define separate areas within open layouts.
- Maintain style cohesion through consistent color palettes, materials, and decorative accents for visual harmony.
- Incorporate soundproofing methods such as acoustic panels and soft furnishings to manage noise effectively.
- Strategically position furniture and lighting to optimize flow, functionality, and daylight distribution across the open space.
Benefits of Open Floor Layouts
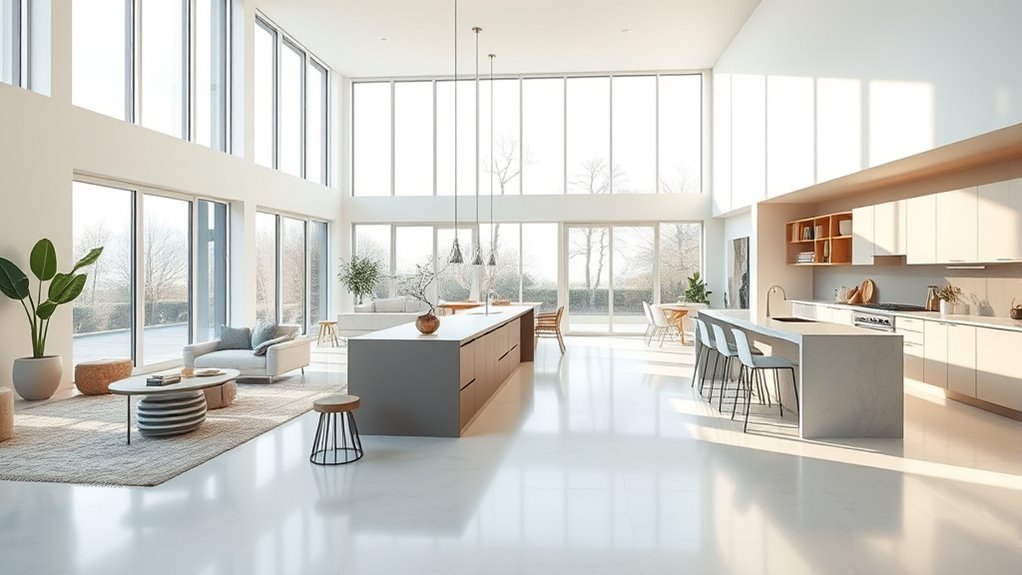
Have you ever wondered why open floor layouts have become so popular? One key benefit is that they make decorating ideas more versatile. Without walls dividing spaces, you can create a cohesive look that flows seamlessly from one area to another. This setup also enhances space planning, making rooms feel larger and more inviting. Open plans encourage natural light to spread throughout, reducing dark corners and creating a bright, airy atmosphere. Plus, they foster better interaction, perfect for entertaining or family time. With fewer barriers, you gain more flexibility to customize your home’s layout over time. Overall, open floor plans maximize your space, boost functionality, and give you the freedom to design a personalized, stylish living environment. Minimalism also plays a role in emphasizing clean lines and clutter-free aesthetics, further enhancing the sense of openness and simplicity.
Enhancing Space Perception and Flexibility
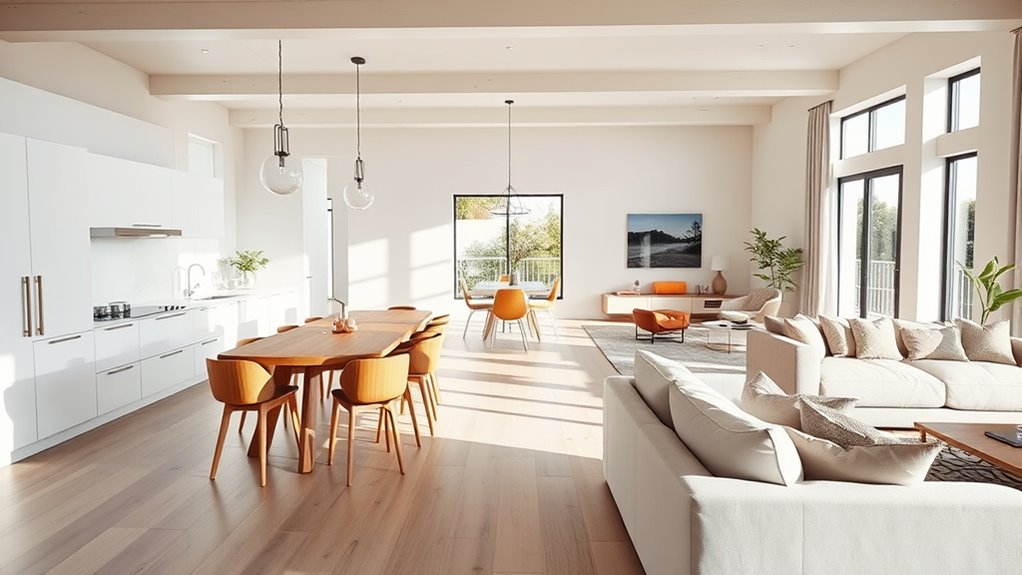
You can improve space perception by creating visual continuity and flow, making the area feel larger and more connected. Incorporating multi-functional rooms allows you to adapt spaces for different needs without sacrificing openness. These strategies boost flexibility and help you maximize your home’s usability. Additionally, thoughtful wall organization systems can enhance the visual harmony and functionality of open spaces.
Visual Continuity and Flow
Achieving visual continuity and flow in open floor plans is essential for creating a sense of spaciousness and seamless movement between different areas. To do this, focus on consistent decorative accents that tie spaces together, such as matching vases, artwork, or rugs. Color coordination also plays a crucial role; use a unified palette throughout the area to create harmony and prevent visual clutter. Avoid abrupt changes in color or style that can disrupt the flow. Instead, select complementary tones and similar textures to guide the eye smoothly across the space. This approach enhances the perception of openness while maintaining individual zones’ distinctiveness. When you prioritize cohesive decorative accents and strategic color coordination, your open floor plan feels more connected, inviting, and flexible. Incorporating rustic decor elements can further reinforce a warm, inviting atmosphere that complements the overall design.
Multi-Functional Room Use
Integrating multiple functions into a single space can considerably enhance both the perception of openness and the room’s versatility. To achieve this, consider using creative storage solutions that keep clutter out of sight while maximizing space. Multi-purpose furniture, like fold-away desks or storage ottomans, adds flexibility without sacrificing style. Incorporate decorative accents that define different zones and add personality, helping distinct functions feel intentional rather than crowded. Use rugs, lighting, or color differences to subtly separate areas for dining, working, or relaxing. Being mindful of space utilization can further optimize your layout and functionality. This approach keeps the space feeling open and inviting while serving various needs. With thoughtful layout, creative storage, and well-chosen accents, your open floor plan becomes a dynamic environment that adapts seamlessly to your lifestyle.
Strategies for Effective Furniture Arrangement
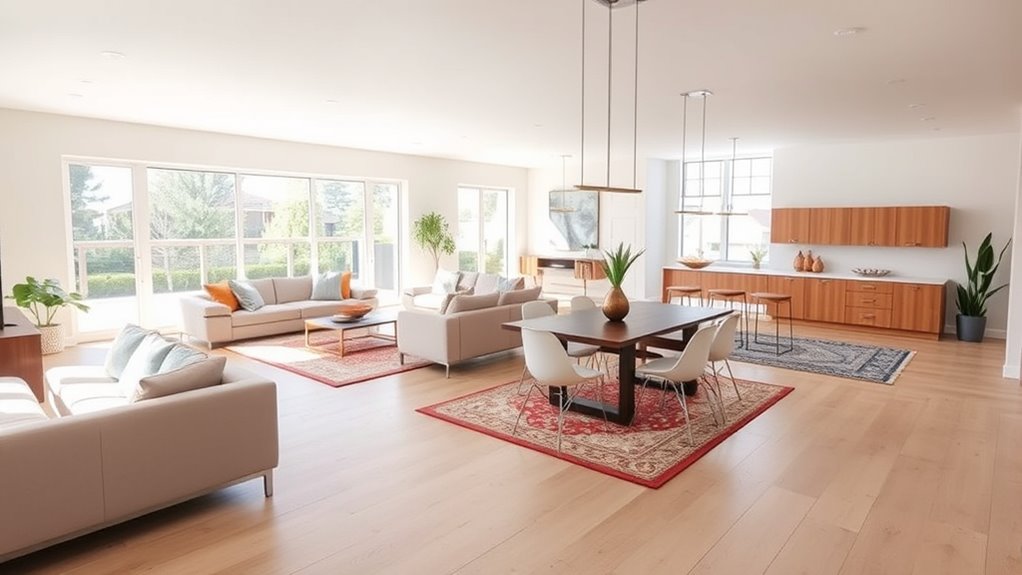
Effective furniture arrangement in open floor plans starts with defining clear zones for different activities. You should plan your furniture placement to create functional areas without cluttering the space. Arrange seating to foster conversation and keep pathways open for easy movement. Use rugs or decorative accents to visually define each zone, making the space feel organized and inviting. Balance large furniture pieces with smaller accents to avoid overcrowding. Keep the flow natural, ensuring each area connects smoothly to the next. When positioning furniture, consider sightlines and accessibility, so the space remains practical and comfortable. Thoughtful placement enhances the overall aesthetic and maximizes functionality, making your open layout both stylish and livable.
Lighting Solutions for Open Spaces
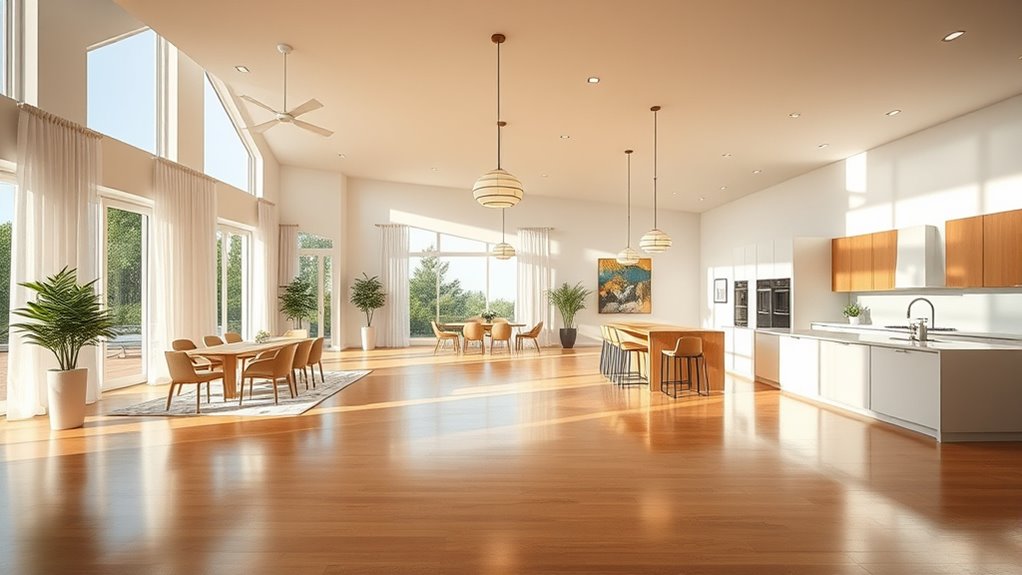
Maximizing natural light can make your open space feel bright and welcoming, so consider large windows or skylights. Layered lighting techniques, like combining ambient, task, and accent lights, help create a versatile and balanced atmosphere. By thoughtfully integrating both natural and layered lighting, you enhance the functionality and ambiance of your open plan.
Maximize Natural Light
Have you ever wondered how to flood your open floor plan with natural light? To achieve this, start by choosing large windows and glass doors that invite sunlight in. Keep window treatments simple to avoid blocking light while addressing privacy concerns—think sheer curtains or strategic frosted glass. Use interior decorating techniques, like light-colored walls and reflective surfaces, to bounce sunlight throughout the space. Avoid heavy drapes or dark furniture that absorb light. Position furniture to maximize sunlight flow without cluttering the space or creating privacy issues. Incorporate skylights if possible, to add more daylight from above. Additionally, selecting headphones with Bluetooth capability can enhance your listening experience without cluttering your space with cords, allowing for more flexible furniture placement. By thoughtfully combining window placement, material choices, and decorating strategies, you’ll create a bright, welcoming environment that feels open and airy.
Layered Light Techniques
To truly enhance the brightness and ambiance of your open floor plan, layering different types of lighting is essential. Layered light creates depth and flexibility, allowing you to adjust the mood as needed. Start with ambient lighting, such as ceiling-mounted fixtures or recessed lights, to provide overall illumination. Add task lighting in specific zones, like pendant lights over the kitchen island or reading lamps near seating areas, to make daily activities easier. Accent lighting, like wall sconces or under-cabinet lights, highlights architectural features and adds visual interest. By combining these elements, you guarantee your space feels warm and inviting while maintaining functional lighting. Properly layered light not only improves visibility but also enhances the sense of cohesion within your open space. Incorporating energetic alignment practices can further optimize the atmosphere for relaxation and harmony.
Managing Acoustics and Sound Control
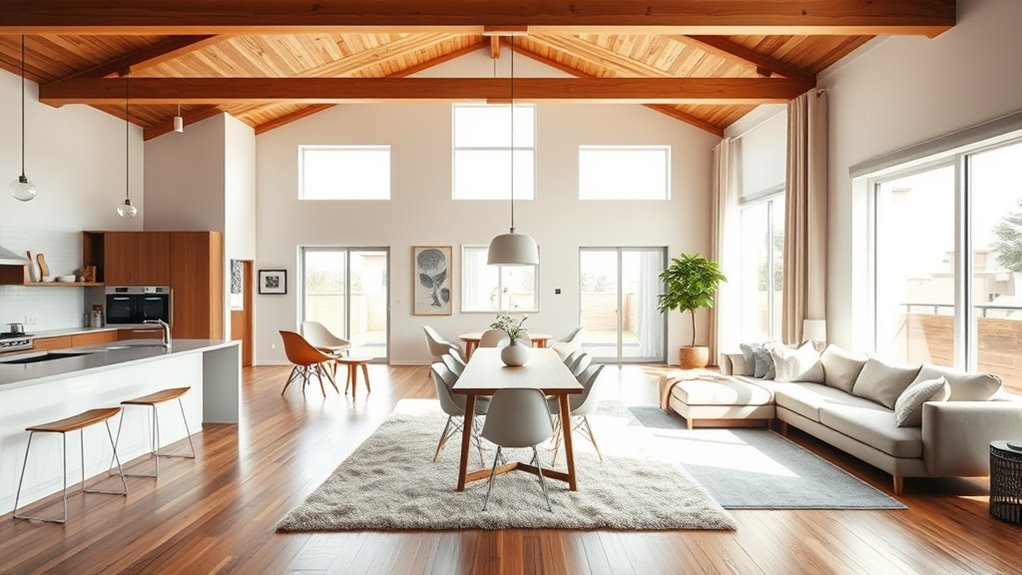
How can you effectively manage acoustics in an open floor plan? To reduce noise and improve sound quality, you should consider soundproofing techniques and acoustic treatment options. Implementing materials like acoustic panels, rugs, and ceiling tiles can absorb excess sound. Strategic furniture placement also helps block and diffuse noise. Additionally, consider installing soundproofing barriers or curtains near noisy areas. These measures prevent sound from traveling freely across the space, creating a more harmonious environment. Here’s what you can do:
- Use acoustic panels or wall treatments
- Incorporate area rugs and soft furnishings
- Install ceiling baffles or tiles
- Add movable soundproof barriers or curtains
In addition, understanding the specific material properties of acoustic treatments can significantly enhance their effectiveness. These steps help control acoustics effectively, ensuring your open floor plan remains functional and comfortable.
Incorporating Zoning and Privacy Techniques
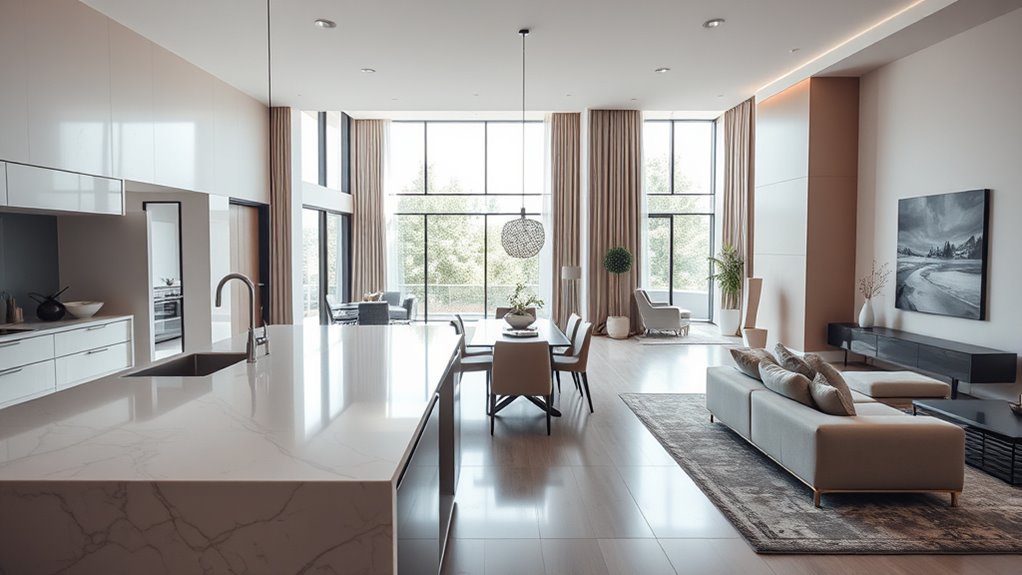
Creating distinct zones within an open floor plan enhances both functionality and privacy. To achieve this, consider using soundproofing techniques like acoustic panels or rugs to reduce noise transfer between areas. These methods help cultivate quieter, more private spaces without sacrificing openness. Privacy screen options, such as folding screens or decorative room dividers, allow you to section off areas when needed, offering flexibility for work, relaxation, or conversation. Strategically placing furniture, like bookshelves or tall cabinets, can also serve as visual barriers that define zones while maintaining an open feel. Incorporating natural elements such as indoor plants can further soften boundaries and improve acoustics. Combining these techniques ensures each space functions effectively, offering privacy when necessary without disrupting the overall flow of your home. This approach promotes a balanced environment suited to various activities and needs.
Maintaining Style and Cohesion Throughout Your Home
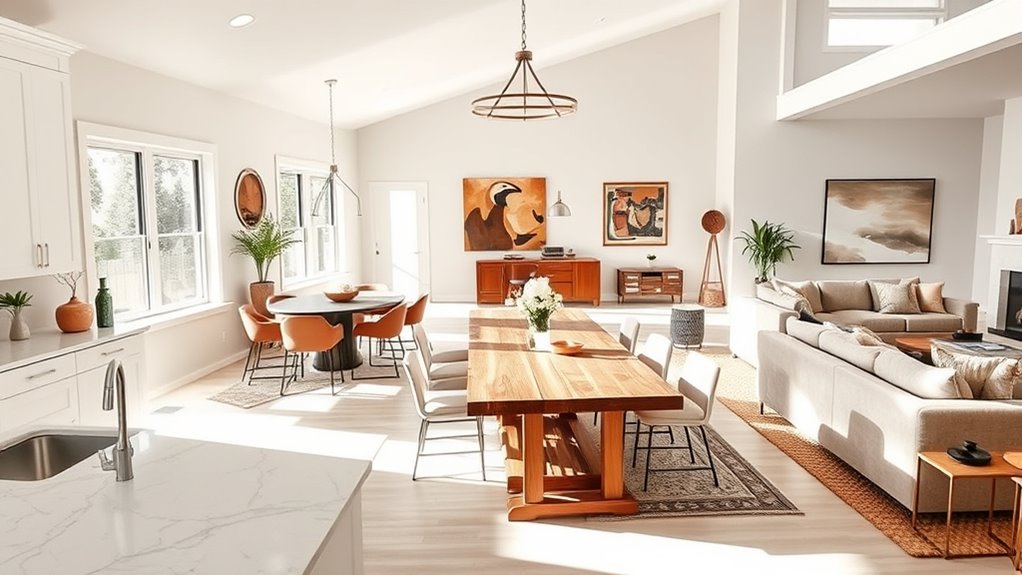
When designing open floor plans, maintaining a consistent style throughout your home helps unify different zones and creates a harmonious living space. To achieve this, focus on cohesive color harmony, selecting a palette that flows seamlessly from room to room. Incorporate artistic accents like statement art pieces, textured textiles, or decorative lighting to add visual interest while maintaining harmony. Use recurring materials or finishes, such as wood or metal, to create continuity. Consider furniture styles that complement each other across spaces, ensuring a balanced and unified look. Additionally, understanding local business hours can help you plan shopping or decorating trips efficiently, ensuring you have ample time to select and coordinate your design elements. By thoughtfully combining these elements, you’ll foster a sense of cohesion and style that ties your open layout together effortlessly.
Frequently Asked Questions
How Do I Prevent Noise From Traveling Between Open Areas?
To prevent noise from traveling between open areas, you can use soundproofing techniques like adding rugs, curtains, and acoustic panels. Incorporate acoustic zoning by creating designated spaces with partial dividers or furniture arrangements that absorb sound. These methods help contain noise, making your open floor plan more comfortable. You’re effectively reducing sound transfer and enhancing privacy by combining soundproofing and acoustic zoning strategies.
What Are the Best Materials for Creating Visual Privacy?
You can create visual privacy with materials that seem almost magical in their ability to block sightlines. Use strategically placed furniture to carve out intimate zones or incorporate decorative screens that act as stylish barriers. Opt for frosted glass, textured acrylic, or layered fabric panels for a sophisticated look. Proper furniture placement enhances privacy, turning open spaces into cozy retreats, all while maintaining the airy, connected feel you desire.
How Can I Incorporate Personal Style Without Cluttering Open Spaces?
You can incorporate your personal style in open spaces by using decorative accents like unique artwork, colorful cushions, or statement rugs. Keep clutter at bay with intentional color coordination—choose a cohesive palette that reflects your personality without overwhelming the area. Mix and match textures and patterns thoughtfully, ensuring each piece adds character without overcrowding. This approach highlights your style while maintaining a clean, harmonious, and inviting environment.
What Are Cost-Effective Ways to Update an Open Floor Plan?
To update your open floor plan cost-effectively, start with furniture arrangement to define zones without new walls. Refresh color schemes with affordable paint or accessories like throw pillows and rugs to add personality. Rearranging existing furniture and adding budget-friendly decor can create a fresh look. These simple changes enhance your space’s functionality and style without breaking the bank, making your open floor plan feel new and inviting.
How Do I Balance Natural Light With Energy Efficiency?
Imagine sunlight pouring through your windows, illuminating your space while keeping energy costs low. You can achieve this with smart window strategies, like installing adjustable blinds or tinted glass that maximize natural light without excess heat. Pair this with aerodynamic lighting—sleek, efficient fixtures that complement daylight—so your open floor plan stays bright and cozy all day. This balance enhances comfort and saves energy effortlessly.
Conclusion
Think of your open floor plan as a canvas, where every brushstroke creates harmony and flow. By choosing the right layout, lighting, and zoning techniques, you craft a space that feels both spacious and cozy. With thoughtful coordination, your home becomes a symphony of style and function, where each element plays its part seamlessly. Embrace these tips, and watch your open space transform into a beautiful, unified masterpiece.

